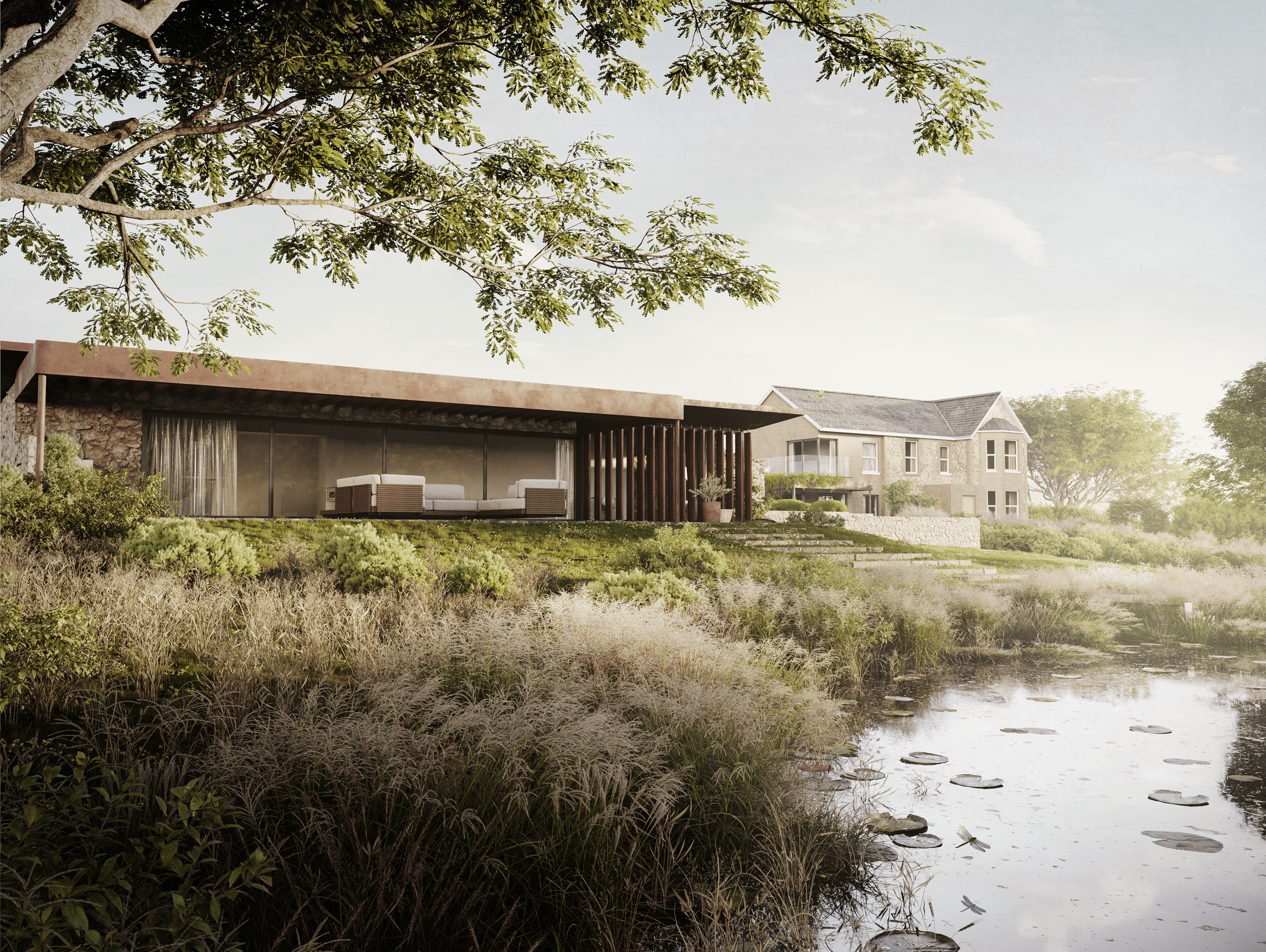
rolling hills
The property, composed of a home and extensive outbuildings, had previously been used as kennels and had had ad hoc additions and conversions made to accommodate this use over time.
The clients asked Mattinson Associates to strip the main home back to its original form and then remodel or extend where necessary, streamlining the use of space and improving the functionality and flow of spaces. Key to the design was an improved relationship with the outdoors and views; bringing daylight into the heart of the home. The redesign needed to include consideration for outdoor living and we maximised the access to the sun with a patio front and back for different times of the day and providing an outdoor kitchen.
The old piggery, where the kennels had been located, had no architectural merit nor were constructed particularly soundly and so the decision was to demolish these and instead replace it with a modern, timber frame building overlooking the ponds providing ancillary accommodation.
A masterplan approach proposed by Mattinson Associates, connected the house and the new build with key site features such as views, trees and ponds, via landscaping. Formal gardens were planned for near to the house with wilder planting as one moves away from the house to the rest of the site.




