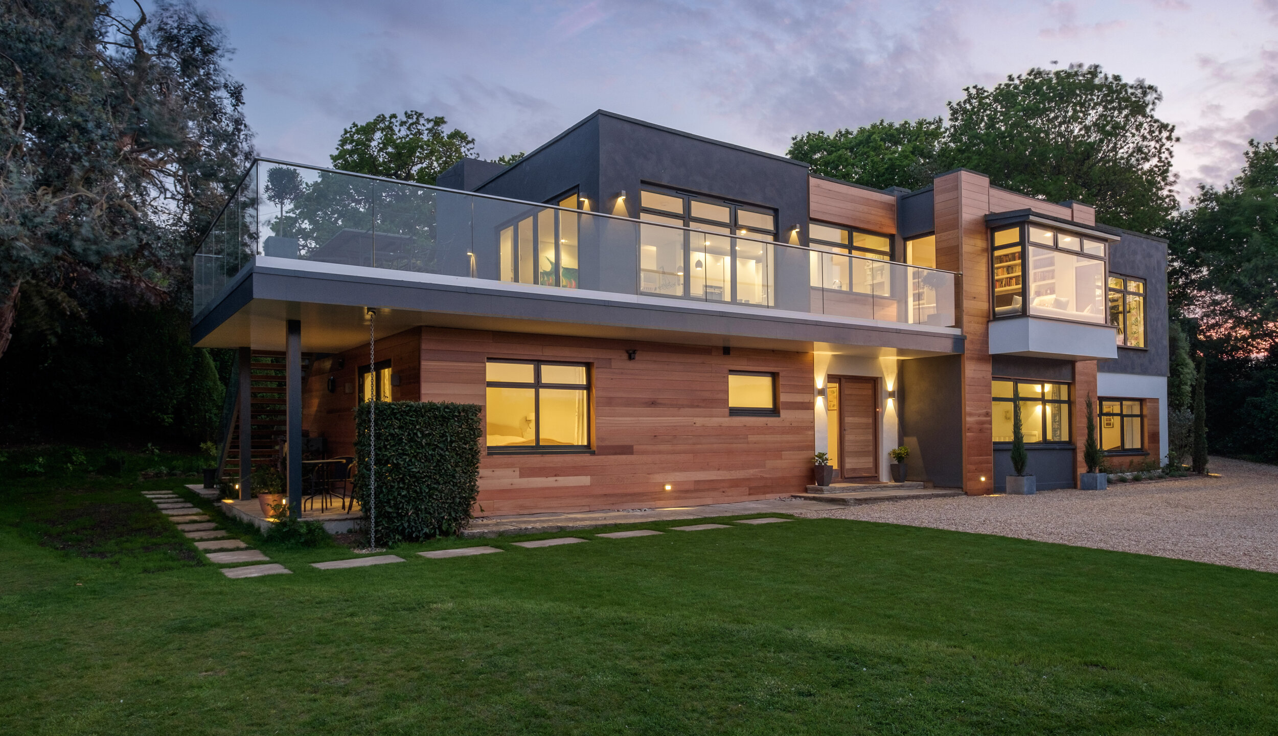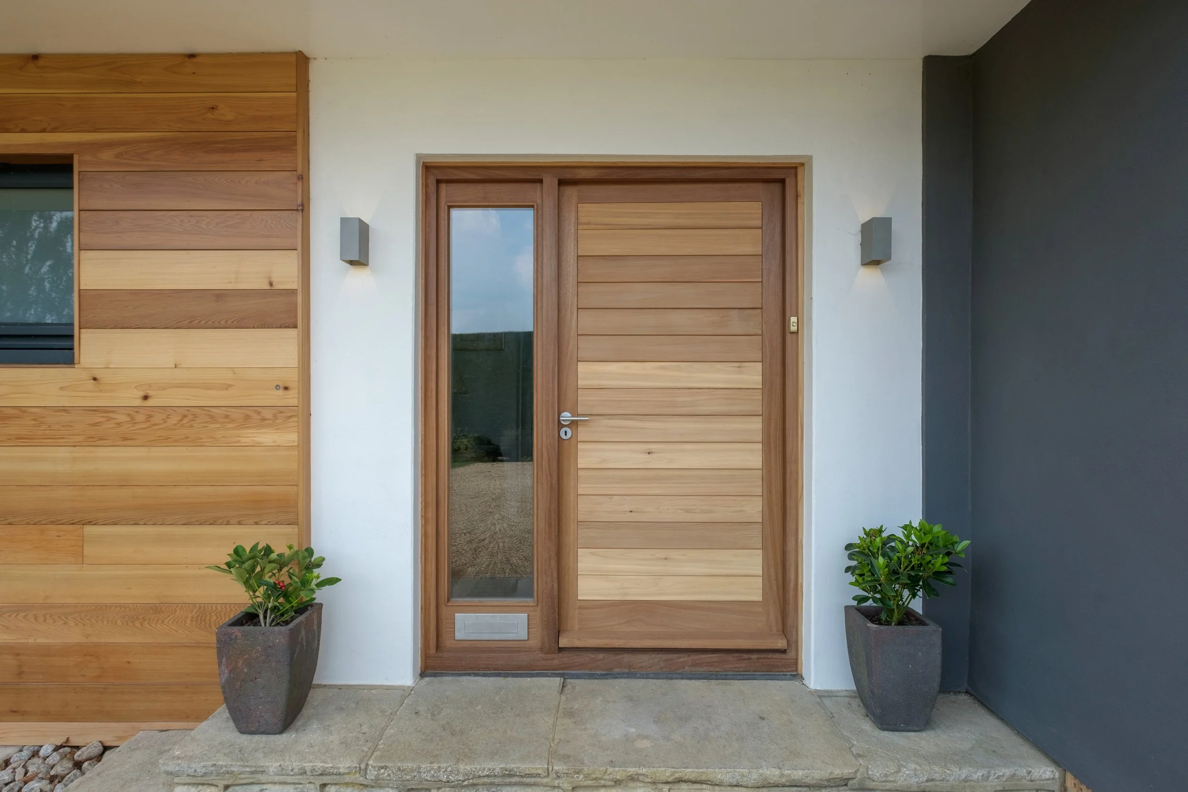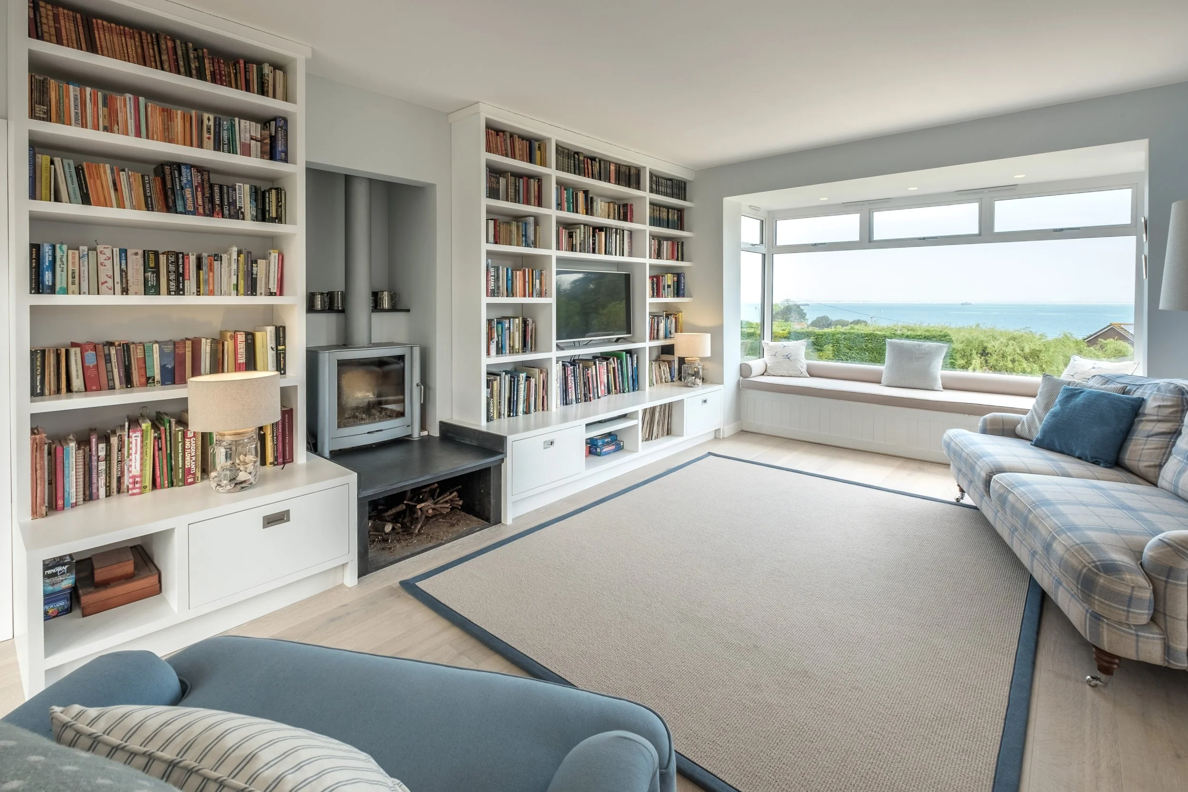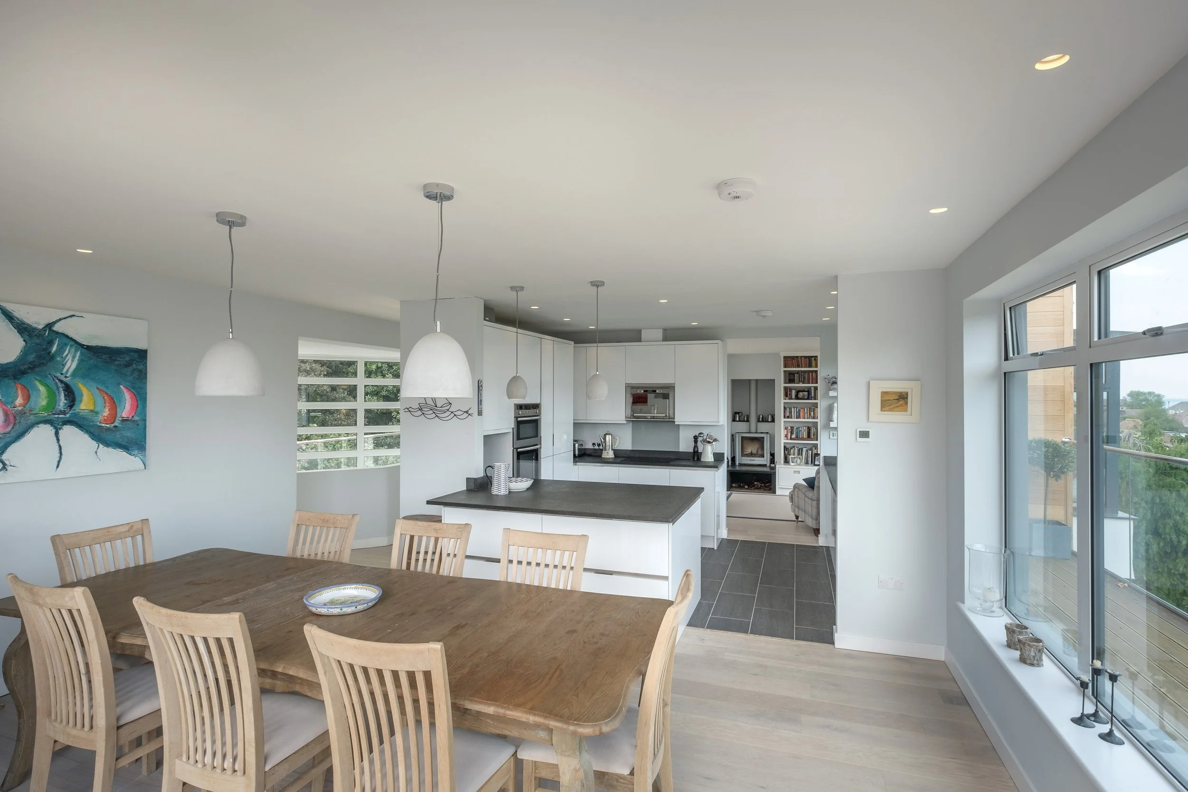
Seagrove House
The complete reimagining of a tired 1920s Art Deco building offered us the perfect foundation to work with, showcasing beautiful architectural bones. Through a striking transformation, the building has been converted into a bold, contemporary home, with the use of dramatic dark colours and textured timber revitalizing the façades. The design allows the structure to subtly blend into the landscape, almost embracing it from behind, while the expansive balconies are framed by sleek, uninterrupted glass balustrades that maximize views of the sea beyond. This design speaks to the idea of both containment and openness, enclosing the space while also framing panoramic vistas.
Architects - Mattinson Associates Team
Location – Seaview, Isle of Wight, UK
Structural Engineer – PTR Consulting Engineers
Contractor – OSDC Ltd.
Photographer – Thearle Photography
“For us the great thing about using Mattinson Associates was that they came up with a good selection of conceptual ideas that as a client one could take forward and explore further ending up with a final agreed plan which in many ways was very different from our own original thoughts. After that they took all the hassle out of acquiring planning permission; their detailed plans and drawings were more than sufficient for us to project manage the build ourselves without further support. All in all we are very pleased with the professional way in which Mattinson Associates helped us through the project and inspired us to create a very lovely house that even Kevin McCloud could not fail to be impressed with!” - Owner, Seagrove House














