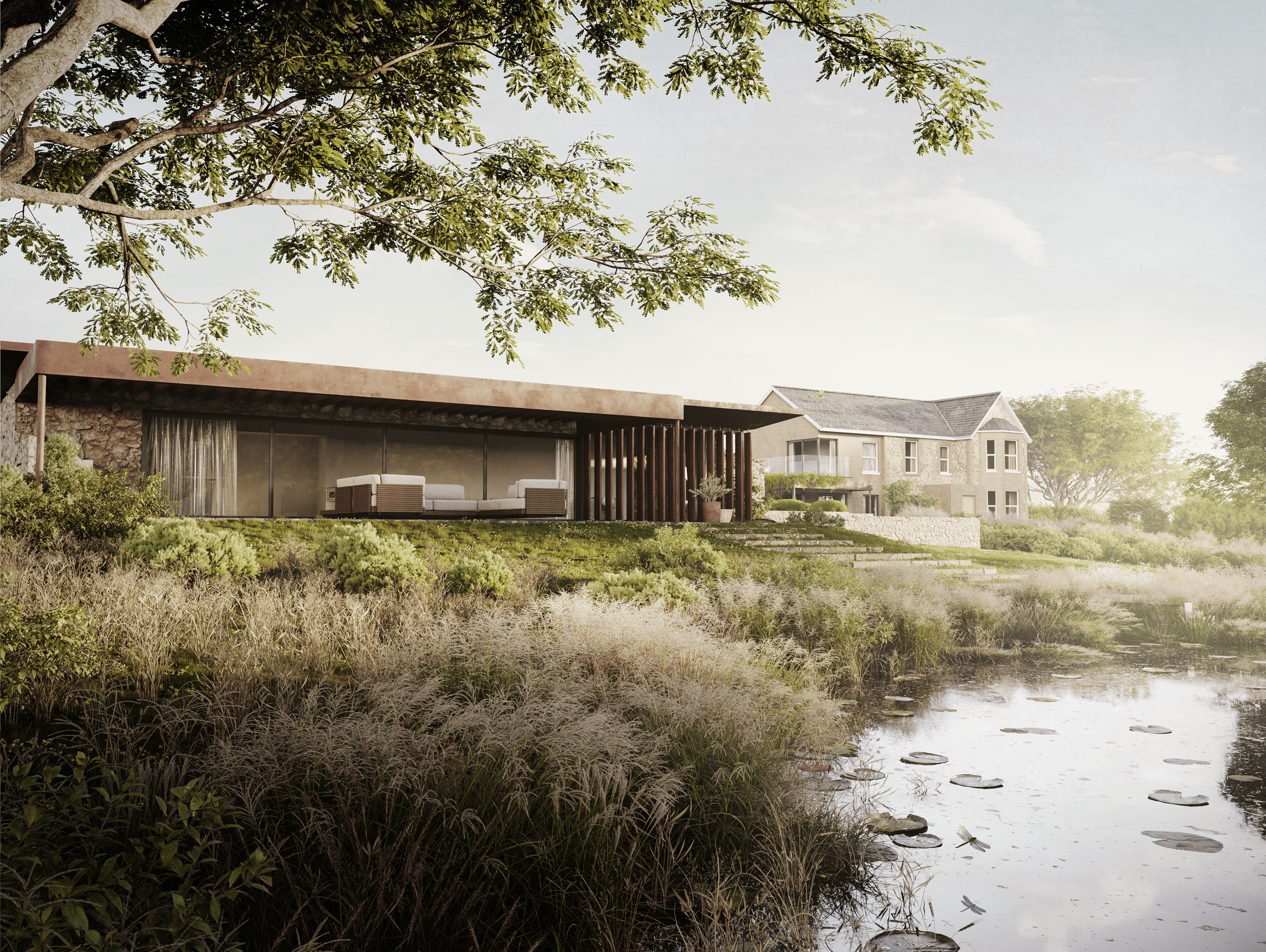
rolling hills
Set within a landscape once shaped by Capability Brown, the architecture must respond sympathetically to sweeping views, shifting skies, and the ever-changing rhythms of the outdoors. In this spirit, we breathe new life into a weary Edwardian home, stripping away discordant extensions and replacing them with forms that work seamlessly with the land.
The generous site, with its reimagined garden design, becomes the binding thread that draws together old and new into a single, harmonious composition.
A new pavilion, nestles gently into the slope, gazing out across the pond and to the distant Downs beyond. Clad in natural stone and rusted steel, it anchors itself to the terrain, echoing the textures of the untamed garden that surrounds it. Vast panes of glass dissolve the boundary between interior and landscape, while a roof of meadow grass allows the structure to vanish into the hillside, preserving the long views from the main house.
Sustainability lies at the heart of the design, with integrated systems that bring the promise of off-grid living quietly attuned to the land it inhabits.
Architects - Mattinson Associates Team
Landscape Design – Mattinson Associates Team
Location – Wroxall, Isle of Wight, UK
Structural Engineer – Tari WIllis Associates
Contractor – Jon Brown






