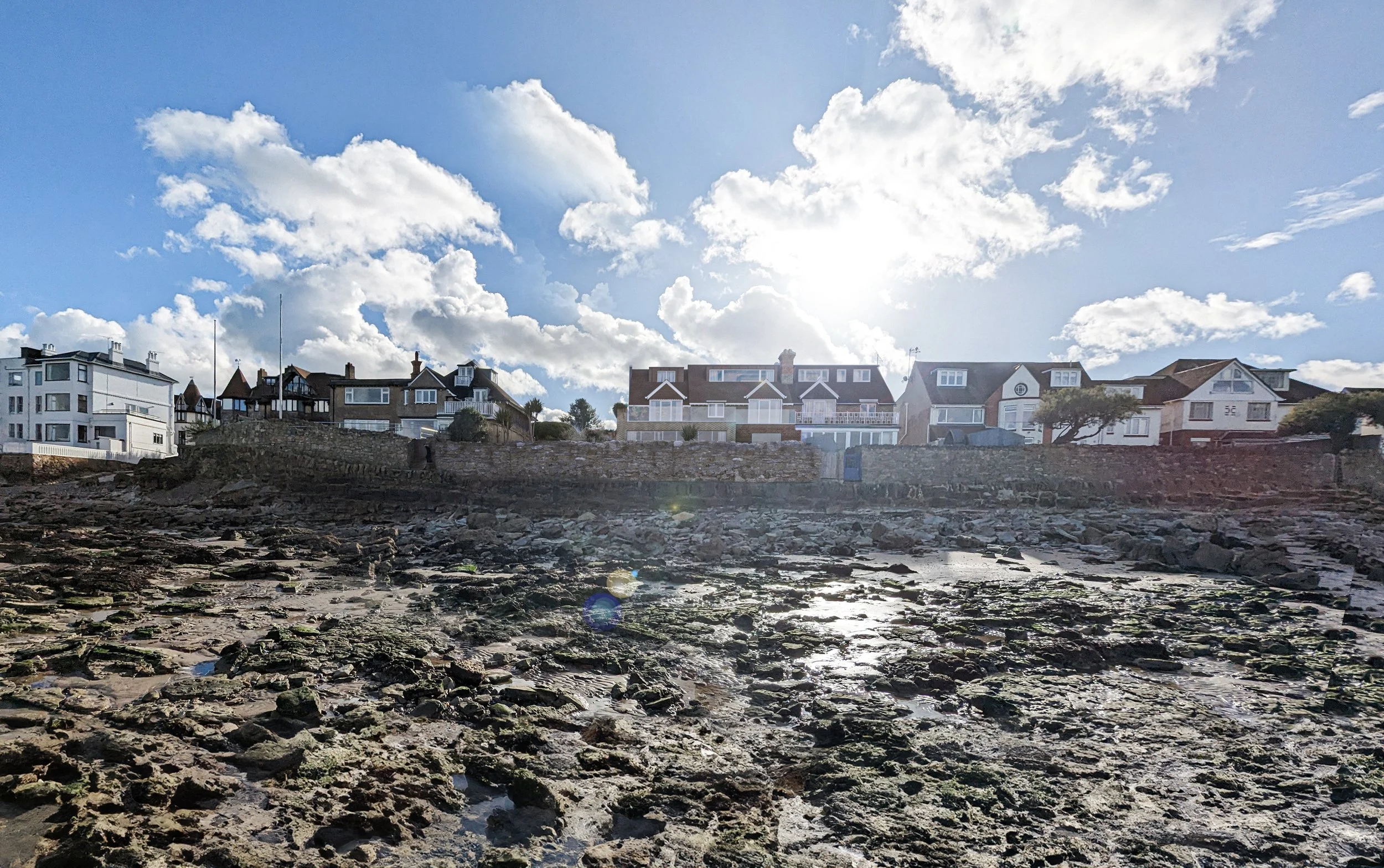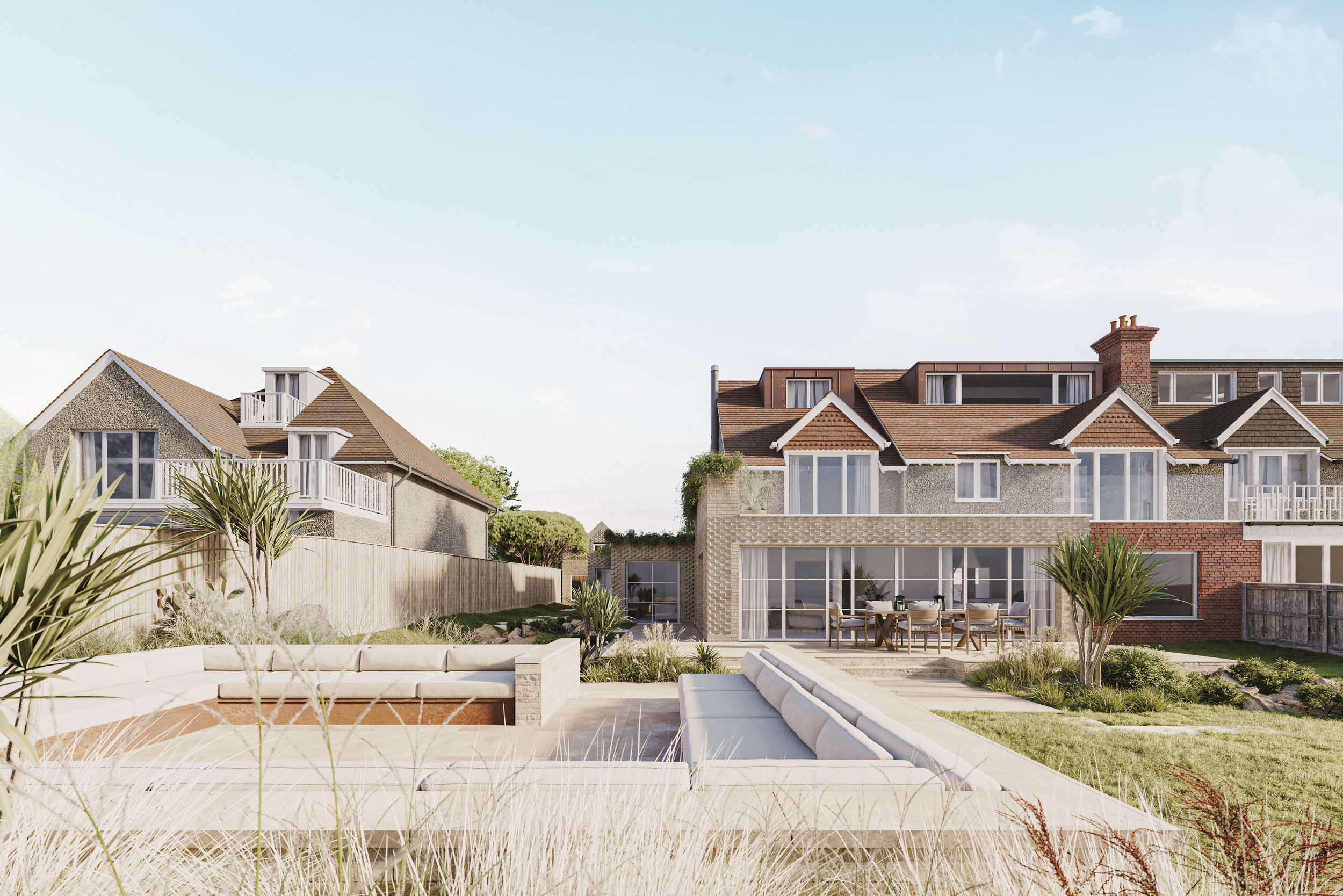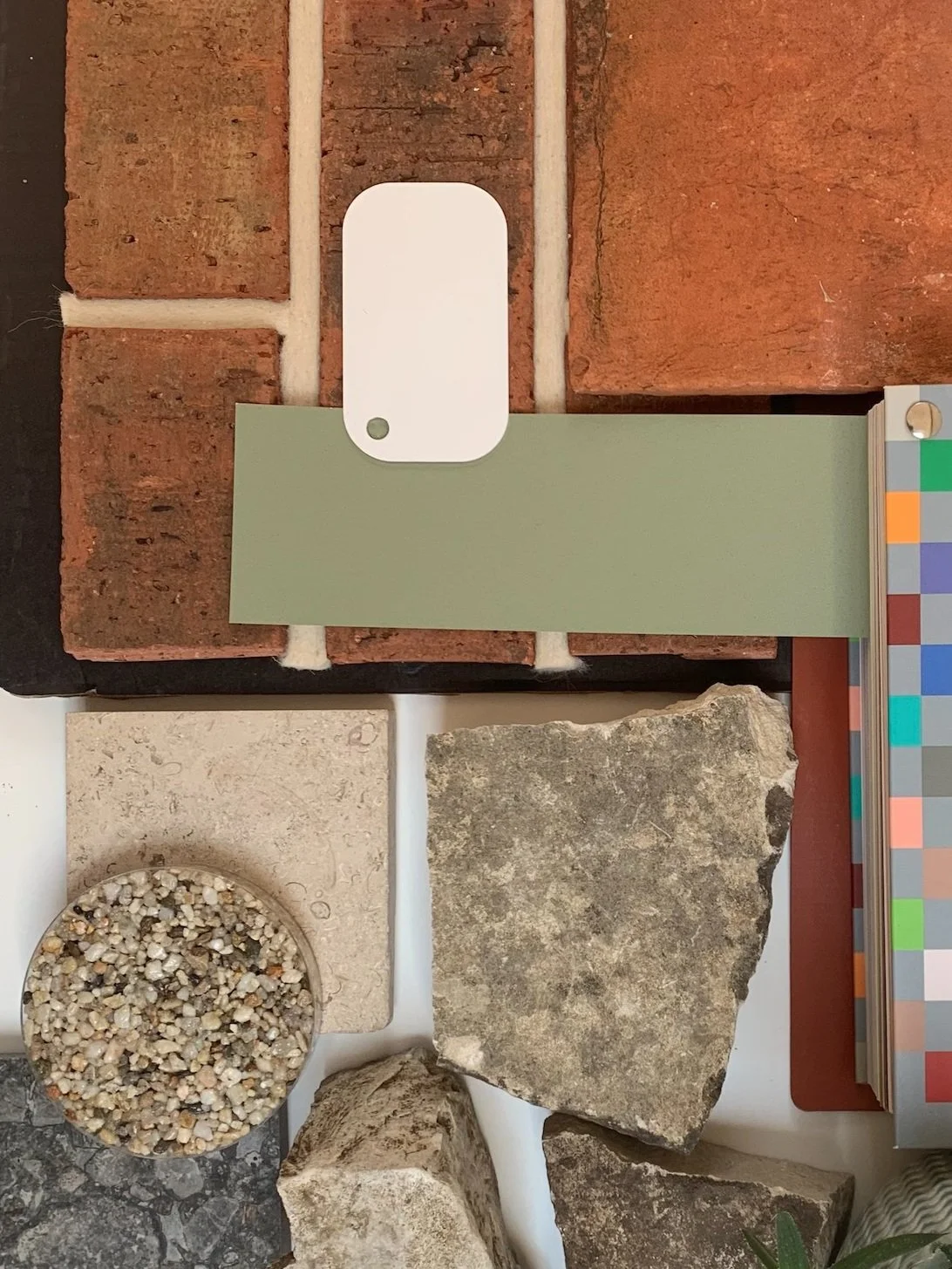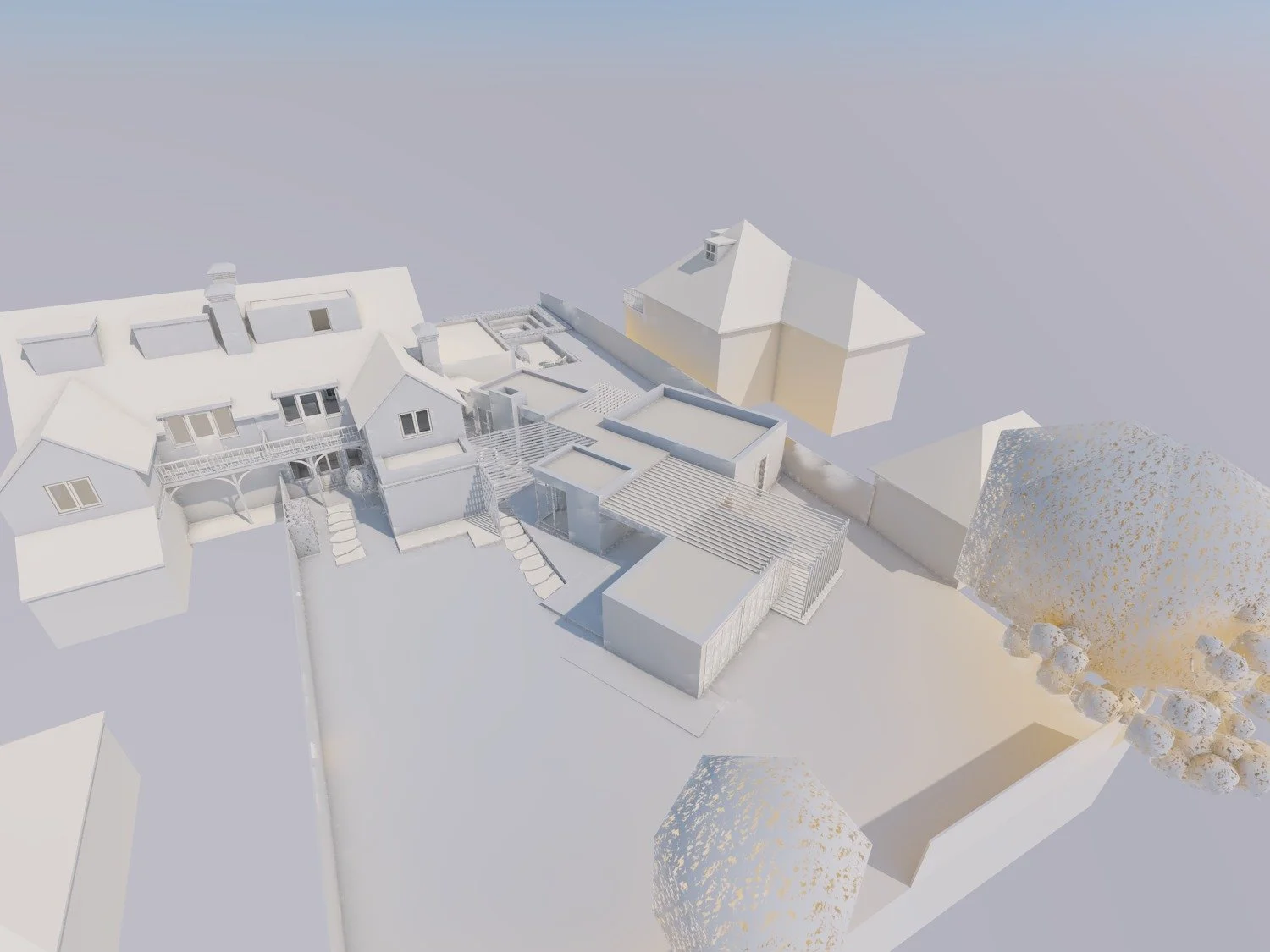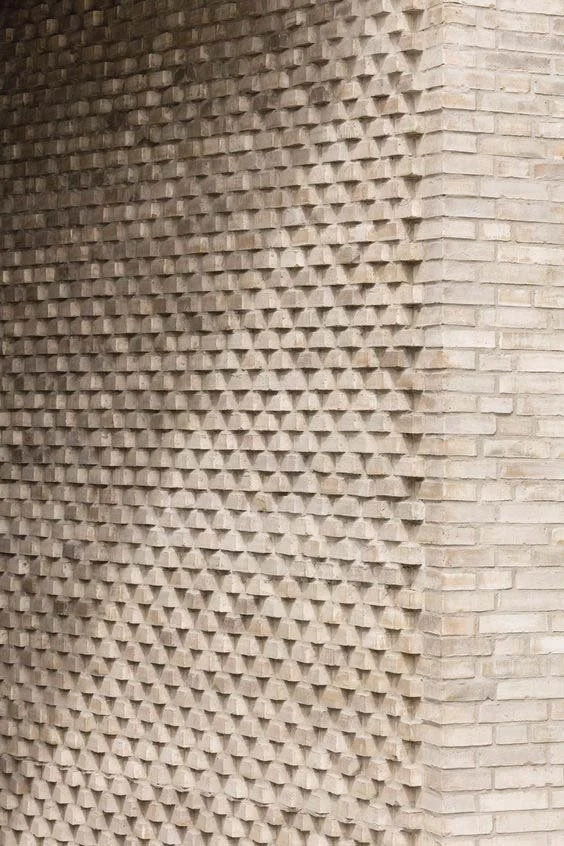
fairylee
This semi-detached Edwardian home, one half of a whole, has been carefully expanded to more than twice its original size without disrupting the balance of the pair.
Situated on an exposed, north-facing seaside site, the design responds to the challenge of prevailing winds and storm waves by creating spaces that can be enjoyed throughout the year, in all weather conditions. A series of single-storey volumes, each with its back turned to the wind and its eyes open to the sea, are arranged in varying proportions to form sheltered courtyards and suntraps, outdoor rooms designed for year-round use and seamless indoor-outdoor living.
The new volumes are crafted from fair-faced patterned brickwork, their contemporary aesthetic enhanced by turfed roofs and expansive Crittall-style glazing. The dialogue between old and new is one of contrast, yet careful consideration of proportion ensures harmony within the original composition without overdeveloping the site.
The result is a quiet, contemplative piece of architecture, where success is defined not only by its presence but by the execution of exquisitely detailed craftsmanship.
Architects - Mattinson Associates Team
Interior Design – Mattinson Associates Team
Landscape Design – Mattinson Associates Team
Location – Seaview, Isle of Wight, UK
Structural Engineer – Jonathan Darnell
Visualisation - Marmalade Visuals
“The execution of beautiful architecture comes from an understanding of materials and their relationship to their context.”
- Lindsay Mattinson


