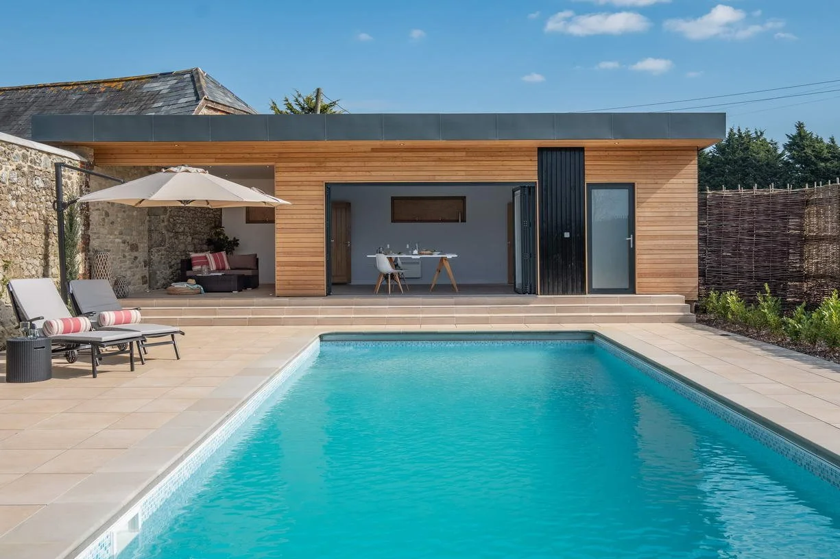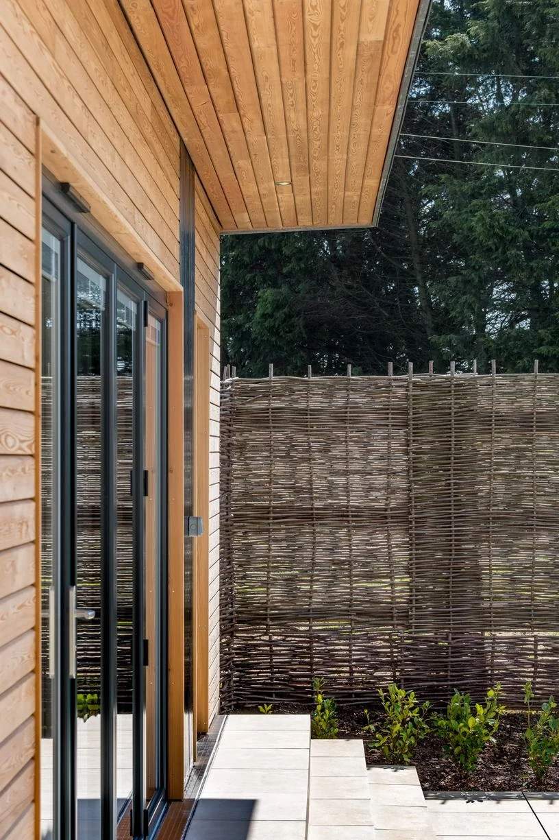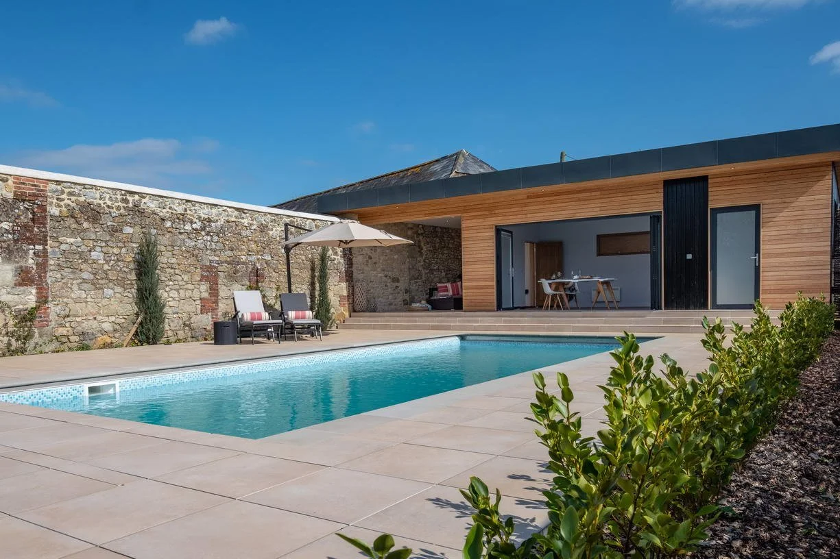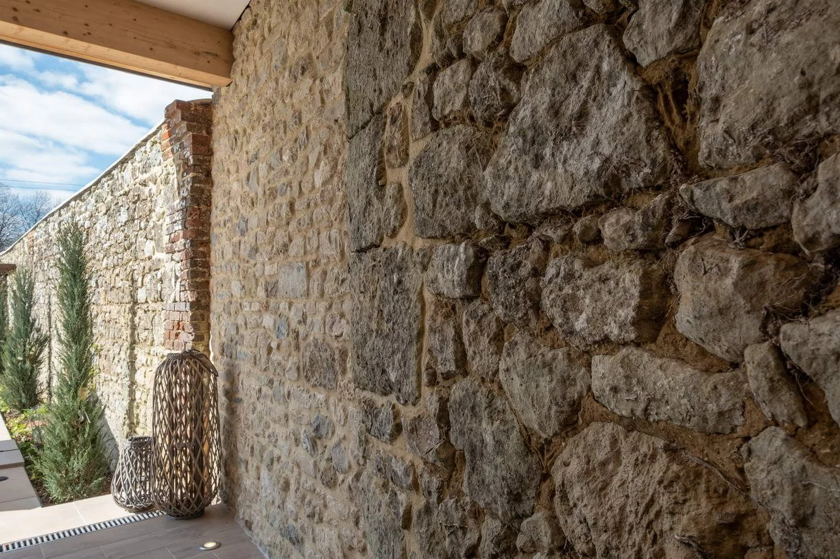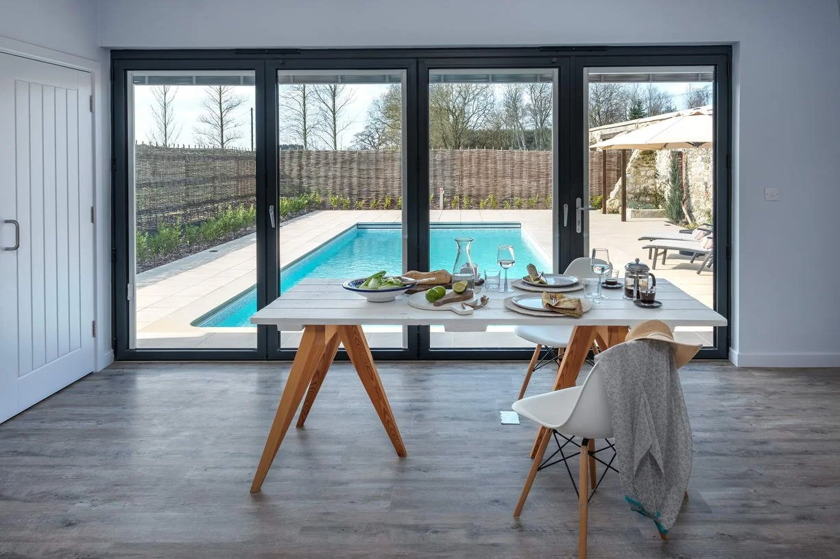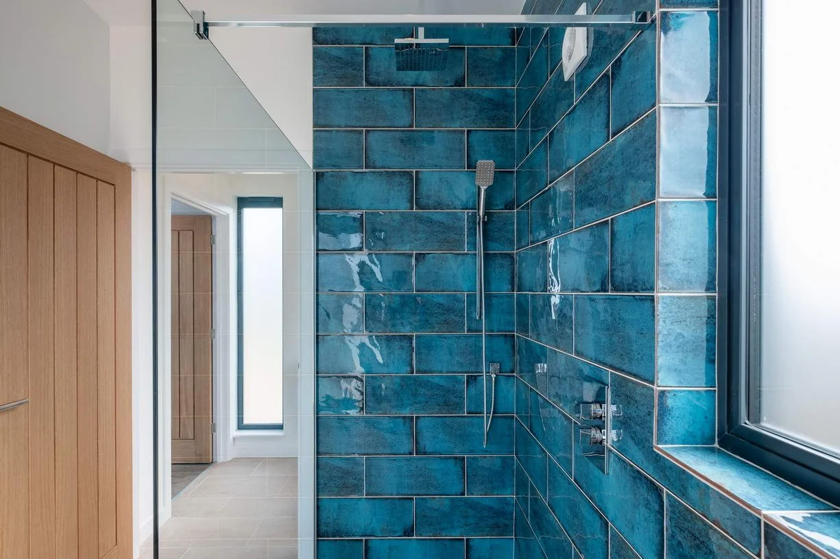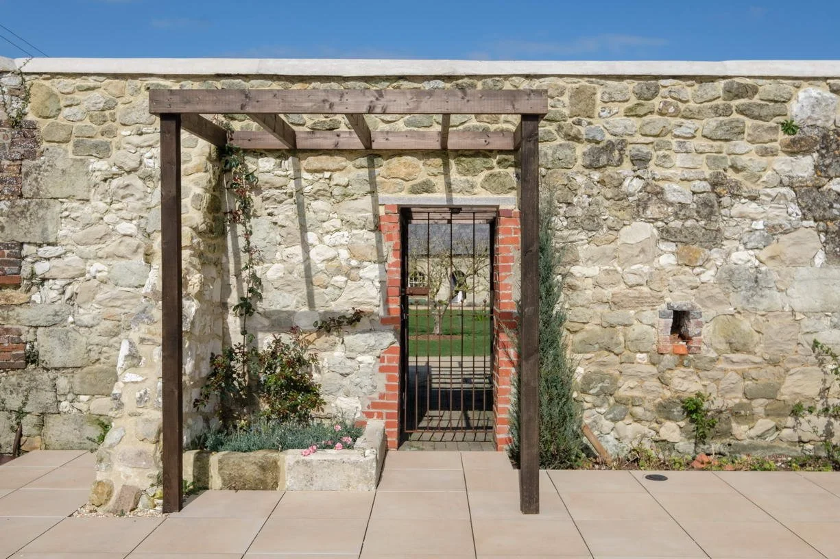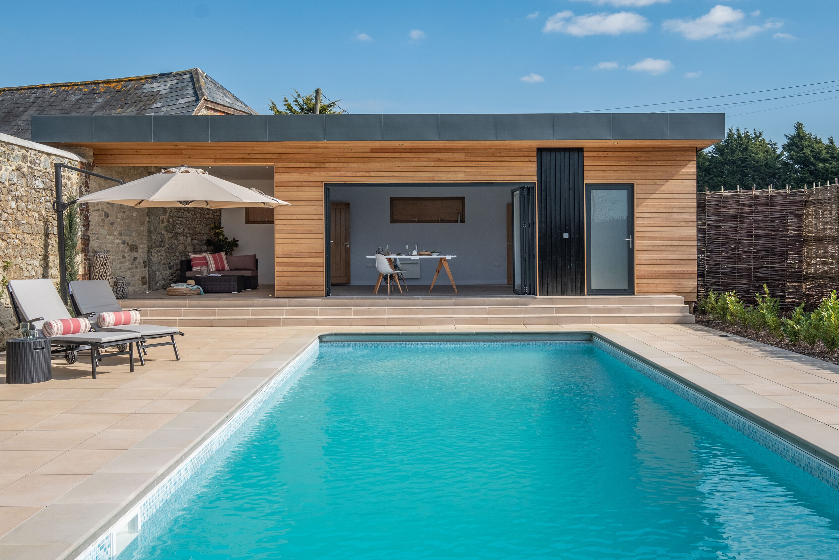
The Pool House
This new pool house is a study in contrasts, designed to sit harmoniously alongside the existing timber stable block and a historic 1736 stone wall, yet distinctly contemporary in its own right. It needed to integrate with its surroundings while asserting its modern identity.
To achieve this balance, natural timber cladding was chosen to echo, but not replicate, the stables, while a sleek metal flat roof anchors the structure within the broader farm landscape rather than the homestead. The blackened timber nods to the stable block’s history, while the untreated timber is designed to silver over time, blending into the mottled grey tones of the stone wall.
The architecture remains unapologetically modern, with clean lines and precisely aligned openings that respond to the geometry of the pool, standing in deliberate contrast to the organic irregularity of the stable yard beyond. The result is a tranquil retreat. An elegant and inviting space that seamlessly integrates with its environment while offering a refined contemporary haven for relaxation and rejuvenation.
Architects - Mattinson Associates Team
Interior Design – Mattinson Associates Team & Herbert-Light
Landscape Design – Mattinson Associates Team & Landscape Therapy
Location – Newchurch, Isle of Wight, UK
Structural Engineer – CSP Structural Design
Contractor – OSDC Ltd.
Photographer – Holly Jolliffe Photography
Mattinson Associates provided a stunning modern design for our pool house, carefully tailored to sit well within the context of adjacent listed buildings surrounding our courtyard. Importantly they have experience and sound judgement in the planning process and they dealt with material selection, the building tender, contract and supervision. We would be happy to recommend Mattinson Associates. They are engaged in the main house refurbishment for us and we are well pleased with their work.
- Owner, The Pool House


